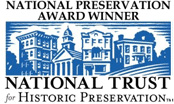HPRB Denies Application for Subdivision (Consolidation) of 2 Lots
Posted on December 19th, 2014
HPA 14-720, 14-721, 1013-1015 E Street, SE
This is a complex project. It involves a request to consolidate two adjacent lots in a C-2-A zone, create 11 housing units, add basement apartments, basement entrances, and build a two-story “carriage house” (30 x 39 feet) near the alley (spanning the existing lot lines). Each lot has a 19th century house.
When asked, the owner could point to no specific reason for the subdivision request. The carriage house dwarfs the other nearby alley buildings. One HPRB member referred to the project as a “land grab” – to see how many housing units could be crammed into the lots. The HPRB described how someone living in an apartment in the carriage house would walk to the apartment from E Street: He would need to walk down the new basement steps in the front of 1013 or 1015, walk through the tunnel underneath the houses, climb up stairs into the back yard, and then climb up more stairs to reach an apartment in the carriage house at the rear of the lot. This convoluted circulation pattern, plus the large volume of new construction relative to the size of the original houses showed that the project is not compatible with the historic district.
CHRS’s concerns about the large size of the carriage house and not setting a precedent if the subdivision was approved, were cited by one of the HPRB members. CHRS also told the HPRB that neighbors opposed the project.
HPRB indicated that an appropriate project for 1013 and 1015 E Street would be additions to the rear of both houses, and true accessory (small scale) buildings at the rear of the lot.


