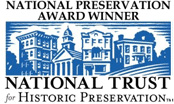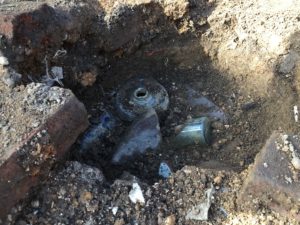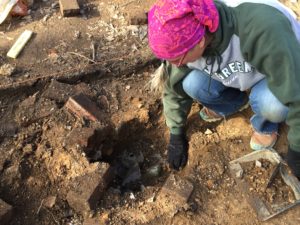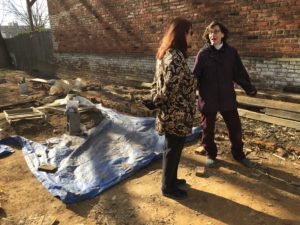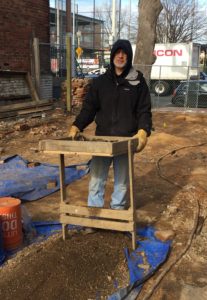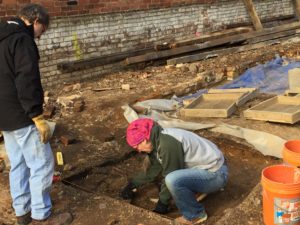Shotgun House – Archaeology Dig in Progress
Posted on January 25th, 2017
Capitol Hill residents were recently treated to a rare glimpse of the past at the site of the Shotgun House at 1229 E Street, SE. Passers-by have doubtless noticed that the Shotgun House is no longer standing. What they may not know is that it has been carefully dis-assembled and the materials inventoried, so that it can be moved and restored very near its original location. In the meantime, the site is an active archaeological dig – a very rare occurrence in the Capitol Hill Historic District and an opportunity for neighbors and historians to learn more about early life in the nation’s capitol.
The Shotgun style normally refers to narrow homes constructed without hallways, one single room followed by another. Some believe that this style originated in Africa and was brought to the Americas via the Caribbean. The earliest known records of the E Street home date to 1853, when the original structure was sold to a German immigrant family that lived in the house for nearly 40 years. The home was enlarged twice, and an outbuilding was constructed at the rear. In 1985, the house was purchased by a developer who, in 2014, applied to HPRB for permission to raze the house. Neighbors testified that the owner had committed “demolition by neglect” in allowing the building to deteriorate. Given the historic nature and uniqueness of the house, neighbors, historians, and the CHRS successfully argued that the structure could and should be saved. In 2016, the property changed hands again. The current owner will soon rebuild it as a part of larger home on the same property. A more detailed account of the history of the house and efforts to preserve it can be found at chrs.org/category/issues/shotgunhouse/.
District Archaeologist Ruth Trocolli is spearheading the dig, which began last fall. During a recent tour of the site, Trocolli noted that when her team first gained access to the property, they discovered the floor joists had been sawed through, contributing to the instability of the structure. Fortunately, the sturdy mortise-and-tenon construction helped keep it together, aided by the siding that bridged the join between the additions. Although the damage to the joists was detrimental to the house, it gave the archaeologists unusual access to the area directly beneath.
Since then, the house has been deconstructed and a proper “dig” laid out. Test pits were dug, followed by full-scale excavation. A number of small objects have been found plus a great many old bottles; several may be from local breweries. There is also an intriguing line of brick dust below a midden (trash pit) at the rear of the property.
Ms. Trocolli will present her findings at the June 21, 2017 Membership Meeting. Check the Calendar for details. Please plan to join us for this exciting event.


