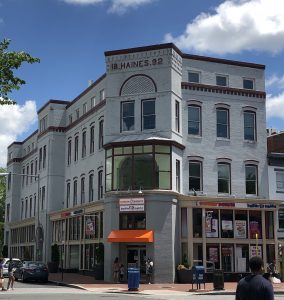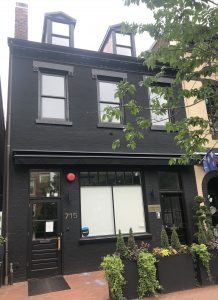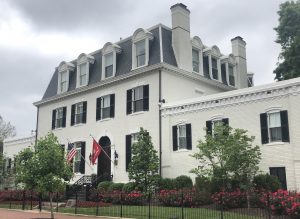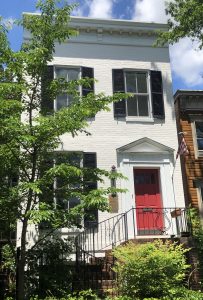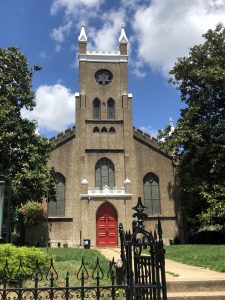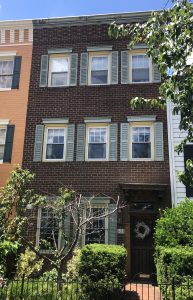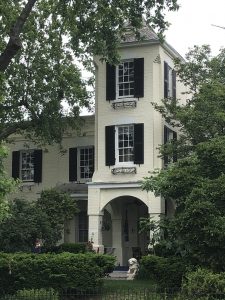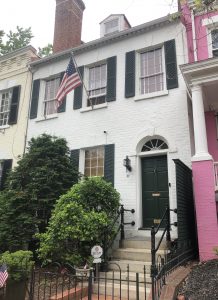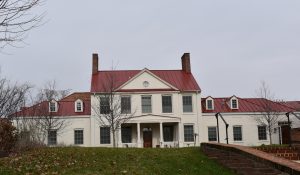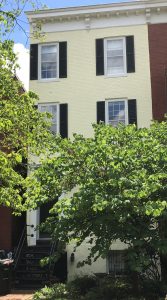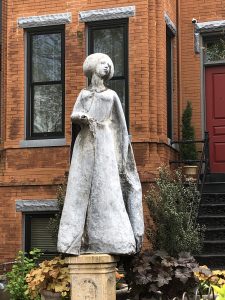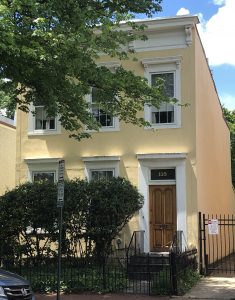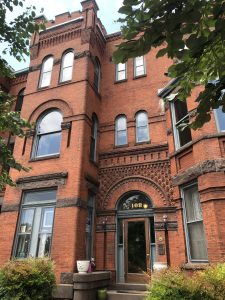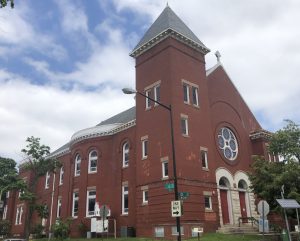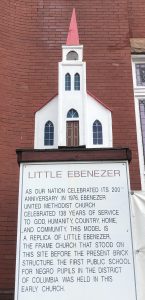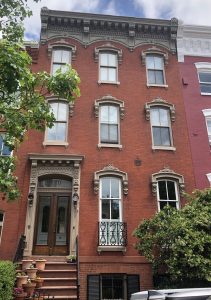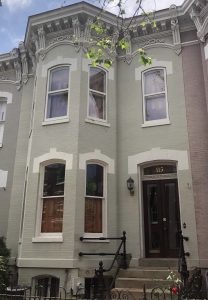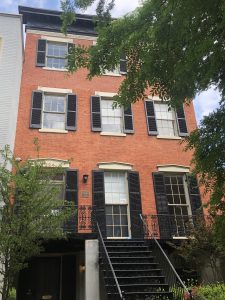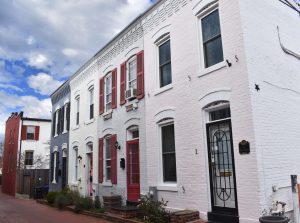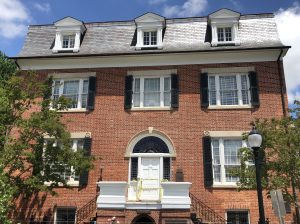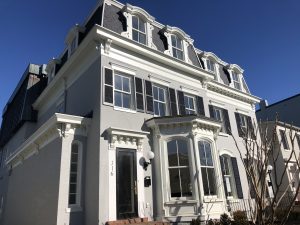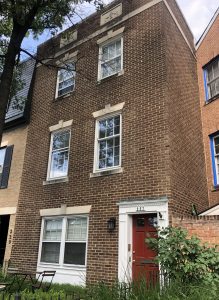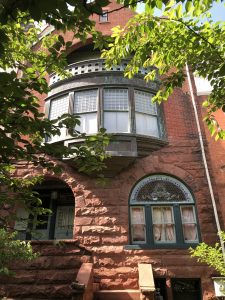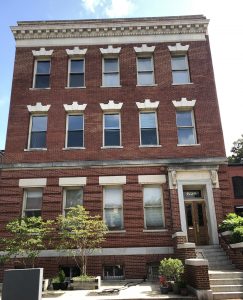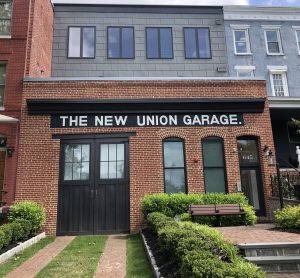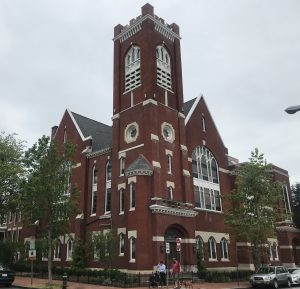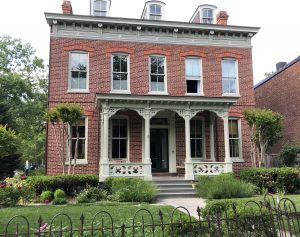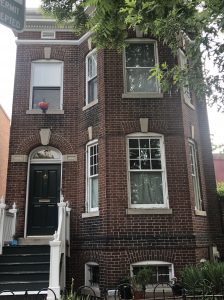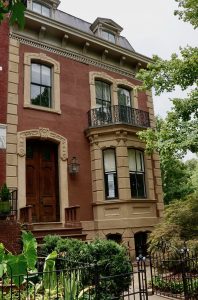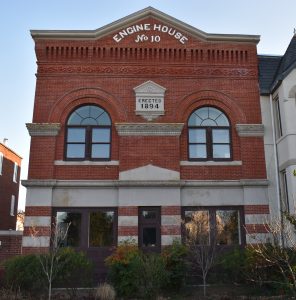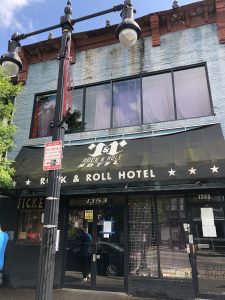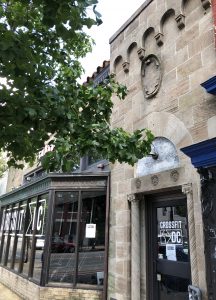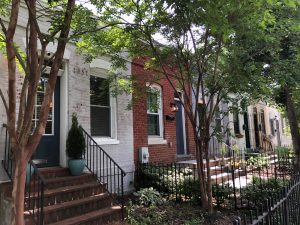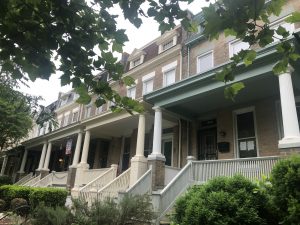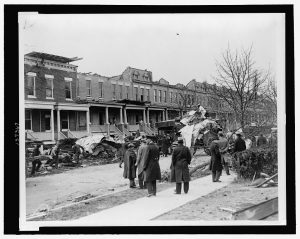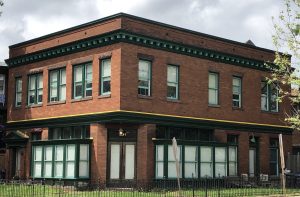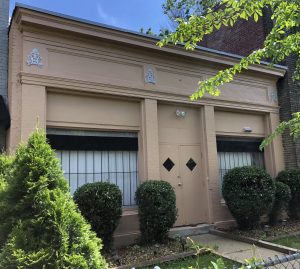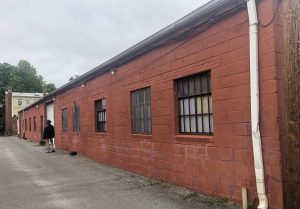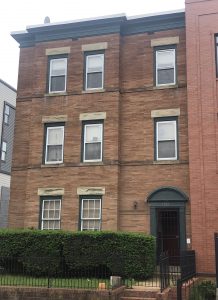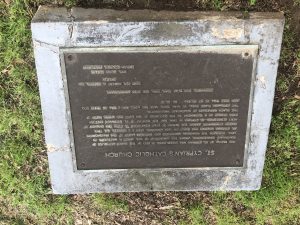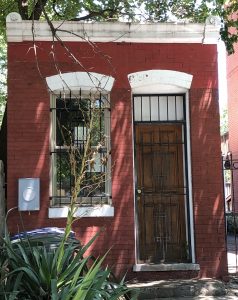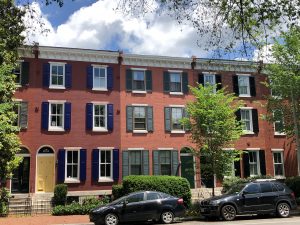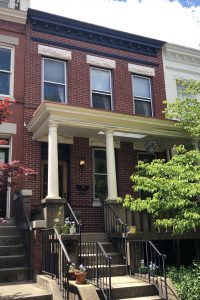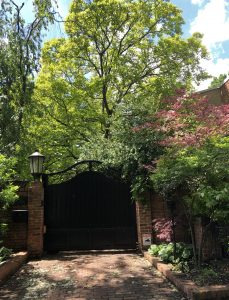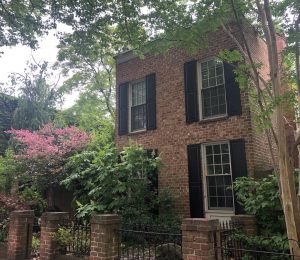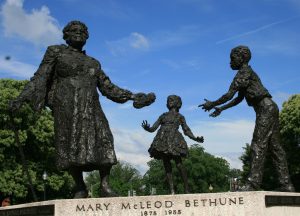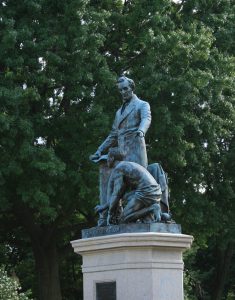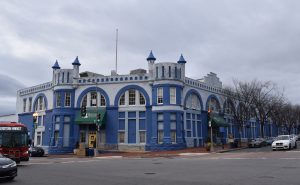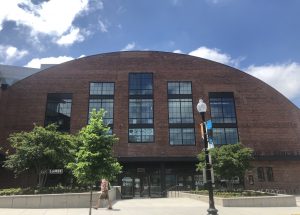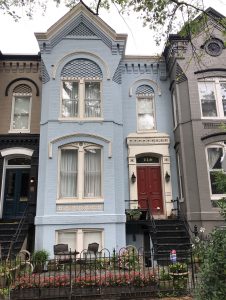To celebrate Capitol Hill’s rich and diverse history, we’ve arranged a self-guided walking tour of 46 sites, a small sampling of the hundreds of other cultural treasures available to enjoy. Some are noteworthy due to their architecture, or for their connection to individuals and events that shaped our community and our country. Others illuminate the manufacturing sector, once a key component of Hill life and now largely a thing of the past.
Highlights include one of President Barack Obama’s residences and the home of Richard H. Cain, an African American Representative from South Carolina. Stop by the Piggly Wiggly, an innovation in grocery shopping, and visit the home of what was once the largest department store owned and operated by a woman.
Want hardcopy to carry with you on the tour? Download a Photo/Information Handout (with abbreviated site descriptions; full descriptions below). A list of addresses also appears in the July issue of the Hill Rag [Note: the addresses for #13 and #28 have been corrected, and additional sites added since publication]. A tour-taker, Helen Betts, has created a photo gallery of hi-resolution images you may wish to visit.
Enjoy other walking tours.
While we’re waiting for the traditional House & Garden tour, we’re getting ready for a virtual House Tour this fall, featuring homes from past tours. We think you’ll really enjoy making the cursor “walk” you through the homes and zoom in on points of interest! Look for details later this summer.
New members and donations are always appreciated! JOIN/DONATE
Many Thanks to our House Tour sponsors:
|
#1 – Since 1892 the Haines building has stood at the corner of 8th and Pennsylvania Ave. SE bearing testimony to the business success of Elizabeth Haines. Widowed in Ohio, she came to DC with her three young children and opened a shop in Anacostia. Successful there, she moved to Capitol Hill to a house in the 1200 block of 11th Street and then expanded to the house next door. By 1891, she was ready for an even bigger store and built the large store seen today, with two floors and a third that could be rented out. Fifty different departments were included under one roof. Advertised at the time as “the largest store in the world built, owned, and operated by a woman,” it survived the severe depression of 1893 and a serious fire in 1905. In 1910 she sold the store, although the new owners continued the business for many years under the name of the Haines Department Store. Another devastating fire occurred in the 1940s during which part of the north wall fell on a fire truck, as recounted by Bill Boswell in an oral history interview at capitolhillhistory.org. The fourth floor was added during the post-fire reconstruction. |
#2 -Rev. William Ryland (1770-1846), a Methodist minister and two-term Senate chaplain, lived at 715 8th Street SE in the 1820s and 1830s when Eighth Street was both a commercial and a residential street. President Andrew Jackson, said to have visited Ryland here, also commissioned Ryland as Chaplain of the Navy, in which he served the last 18 years of his life. Ryland and his wife Joanna are buried at nearby Congressional Cemetery. Although the ground floor has been modified for present-day commercial use, the building is a typical early 19th century brick house with dormers in the pitched roof so it is a reminder of the earliest days of 8th Street near both the Marine Barracks and Navy Yard when houses like this were common along the street. |
#3 – The Marine Corps Commandant’s House at 8th & G Sts. SE has been home to all but the first two Commandants of the U.S. Marine Corps since it was completed in 1806. In 1814, during the War of 1812, the British burned Washington but refrained form burning the barracks and the Commandant’s house. This omission by the British has given rise to several legends as to why the house was spared. One version has it that Adm. Cockburn and Gen. Ross, commanding the British troups, used it as their headquarters, then neglected to apply the torch upon their withdrawal. Another contends that Marines at the Battle of Bladensburt so impressed Gen. Ross that he ordered the house and the barracks spared as a gesture of soldierly respect. The Marine Commandant’s House is the oldest public building in continuous use in Washington. Originally only four rooms on both floors with a 3rd floor attic, it has been renovated and expanded many times to a total of 30 rooms. In 1901 the striking mansard roof and dormers were added, changing the roofline to a Second Empire form. It was entered in the National Register of Historic Places in 1972 and was designated a National Historic Landmark in 1976. |
|
#4 – 636 G St. SE is the birthplace of John Philip Sousa (1854-1932), known both as the “American March King” for the 136 military marches he composed and also as director of the Marine Band from 1880-1892. Many of his marches are famous, including “Semper Fidelis”, official march of the US Marine Corps, “The Washington Post”, “The Liberty Bell” and “Stars and Stripes Forever”. A Capitol Hill neighborhood boy, he started his music education at the age of 6 at his teacher’s 8th Street house and attended nearby Christ Church. At the age of 14, his father, a Marine Band trombonist, had him enlisted as an apprentice in the band to keep him from running away to join a circus band. At 21 he left the band to continue his education and gain experience and began composing not only marches but also operettas, songs, and other musical numbers. Returning to the Marine Band as conductor, from 1880 – 1892 he raised the level of the band into a highly respected music organization. Then he formed his own band which also gained renown for its military and symphonic music, touring the US and Europe (1900-1905) followed by a world tour in 1910-11. Every year on his November 6th birthday, the Marine Band salutes one of its most famous conductors with music tribute at Historic Congressional Cemetery. |
#5 – Christ Church at 620 G St. SE, built in 1807, was the first religious structure completed in the old City of Washington. The Episcopal Parish, incorporated in 1794, was formed particularly to serve the developing community near the Navy Yard and the Capitol and was known for many years as Christ Church Navy Yard. The initial two-story brick structure was 38’ x 45’ and described by Bishop Claggett at its consecration as “not large but sufficiently elegant.” In 1824, the church was expanded 18’ to the north for more pews and in 1849 a 4-story bell tower with a center door was added to the front. Battlements, folded sheet-iron finials, and wooden tracery in the arched windows added to the Gothic appearance and English churchyard feel. In 1891, a 5th story and rose windows were added to the bell tower and a projecting porch added to its base. And finally, in 1900, pebble-dash stucco was applied, giving the church its uniform “vernacular Gothic” appearance. The interior, likewise, has gone through several iterations – plainly painted, ornate Victorian, faux Gothic stone, and today’s evocation of the original simplicity. The church has been celebrating its 225th year, starting in November 2019, with concerts and a memorial tree planting and will continue the in-person observances when that is possible. The church was listed in the DC Inventory of Historic Places in 1964 and added to the National Register in 1969. |
#6 – 517 6th St. SE is the former residence of Gary Hart, a Democratic U.S. Senator from Colorado from 1975 to 1987. Hart was the front-runner for the 1988 Democratic presidential nomination until he dropped out over allegations that he was having an extramarital affair with model Donna Rice. In April 1987, Gary Hart and Donna Rice were spotted at his residence by reporters from the Miami Herald. This home has changed hands twice since 1987 and is still used as a private residence. |
|
#7 – This eye-catching home at 423 6th St. SE has faced Marion Park (Reservation 18) for 220 years. Built by Hugh Densley in 1802-03, like its neighbor at 421-1/2 6th St., the house was owned by Robert Alexander, who drew the plans for Christ Church, and was rented by Benjamin Latrobe, noted architect of the Navy Yard gate as well as other Navy Yard and US Capitol projects. When designated a DC landmark in 1964, it was named Carbery House for a later owner, James Carbery, local politician and naval architect at the Navy Yard as well as brother of Thomas Carbery, 6th mayor of Washington. Extensive remodeling undertaken in 1889 dramatically changed it from a Federal-style townhouse to a Victorian-era house with porch and 3-story projecting tower, turning it to face Marion Park. In 1920, the Olds family bought the house, and many neighborhood residents recall an elderly Mrs. Olds in the 1970s enjoying the park view from the porch. |
#8 – The house at 421-1/2 6th St. SE retains its Federal-style heritage for all to enjoy. Hugh Densley, noted master plasterer who worked on the White House and US Capitol as well as an early developer of residential real estate, built this house and its adjoining neighbor shortly after the Federal government moved to Washington in 1800. Joseph Sparatt, owner of a grocery store, bought the finished house from Densley. Instead of a white house, picture this house with unpainted Flemish bond brick, stone lintels with keystones above the windows and door, a gable roof with dormer, and an arched fanlight above the front door. Looking east, it would have faced the large estate of The Maples on South Carolina Ave. SE which may be what attracted Densley to this site when there were few houses in the area. |
#9 – When built at 630 South Carolina Ave. SE in 1795, the Maples owner, William Mayne Duncanson, a British Army officer, could look from his house down to the Anacostia River to see ships sailing along the river. Francis Scott Key bought the house in 1815. In 1838, it was purchased by Major Augustus A. Nicholson, and in 1856 by Delaware Senator John M. Clayton, who added a ballroom. Emily Edson Briggs (1830-1910), one of the first woman journalists, covered the Civil War in a series of letters from “Olivia,” her pen name. In 1871, she bought the entire square including the house and lived there for 40 years. She was one of the first female journalists to cover the White House and was the very first woman admitted to the Congressional Press Galleries. In 1882, she was elected the first president of the Woman’s National Press Association. She wrote for the Washington Chronicle and the Philadelphia Press for more than twenty years. Her articles covered happenings on the Hill: dramatic scenes on the floor of Congress, inaugurations, and notably the impeachment of Andrew Johnson. She used her column to advocate for civil rights and women’s suffrage. During the last several years of her life, her son, John Edson Briggs, began selling lots in Square 875 for development. Friendship House operated a settlement house in The Maples beginning in 1937. After Friendship House closed in 2010, The Maples was sold, and is now part of a condominium, duplex, and townhouse development. The original house, early wings and stable were restored and new construction held to the sides of the property. Friendship House and its grounds were added to the DC listing of landmarks in 1964 and to the National Register in 1973. |
|
#10 – Rep. Richard H. Cain, minister, abolitionist and African-American representative from South Carolina during the Reconstruction Period after the Civil War, lived at 645 South Carolina Ave. SE. He served two terms in Congress (1873 – 1875; 1877 – 1879). His major congressional effort was advocating for passage of the Civil Rights Bill of 1875 and he delivered several well-regarded speeches on the subject, sometimes mocking southern white representatives who insisted that African Americans were incapable of learning. In one January 1873 speech, he said, “. . . We do not want any discrimination. I do not ask for any legislation for colored people of this country that is not applied to the white people. All that we ask is equal laws, equal legislation, and equal rights . . . “. A modified version of the bill passed in February 1875. Cain (1825 – 1887), born free in Virginia with a Cherokee mother and black father, was raised in Ohio and educated at Wilberforce University and a divinity school in Missouri. After the Civil War, Cain moved to Charleston, South Carolina as superintendent of African Methodist Episcopal (AME) missions, also becoming active in local and state politics, which led to his election to Congress. After his Congressional service, he was elected an AME bishop and served the episcopal district in Louisiana and Texas. He returned to Washington in 1884, serving as AME bishop over the Mid-Atlantic and New England state, and died in Washington DC in January 1887. |
#11 – The statue representing Olive Risley Seward (1844-1908) was sculpted in 1972 and is in the yard of a private residence at 601 North Carolina Ave. SE. Risley Seward’s head is turned left and gazes at the square named after her adoptive father, William Henry Seward, U.S. Secretary of State (1861-1869) under Presidents Lincoln and Johnson. Following the deaths of his wife and daughter, shortly after the Lincoln assassination, Olive Risley became Secretary of State Seward’s confidant and travelling companion. To avoid gossip about their relationship and 40-year age difference, Seward adopted Risley. Following Seward’s death, Olive Risley Seward lived primarily in Washington, DC and was a co-founder of the Literary Society of Washington. In 1972, DC artist John Cavanaugh, lacking a photograph of Risley Seward, created his version of an idealized Victorian lady out of hammered lead. Cavanaugh died in 1985 of lung cancer, attributed to his longtime work with lead, a poisonous metal. https://thehillishome.com/2013/09/lost-capitol-hill-olive-risley-seward/ |
#12 -Anna Etheridge Hooks (1839–1913), Union nurse and one of two women to be awarded the Kearny Cross for courage under fire, lived in this house at 115 6th St. SE after the Civil War. “Gentle Annie”, as she was known to the soldiers of the regiments with which she served, enlisted in the Second Michigan Infantry at the beginning of the war and was at the 1st Battle of Bull Run, Williamsburg, and 2nd Bull Run after which General Kearny gave her a horse to ride so she could carry more medical supplies and get more quickly to wounded men during and after battle. With the Third and Fifth regiments she was at the battles of Fredericksburg and Chancellorsville, where she won fame for her bravery under fire and earned the Kearney Cross “for noble sacrifice and heroic service to the Union Army”. In April 1864 General Grant ordered all women to leave the front but records show that she was with her regiment in the Wilderness campaign, Cold Harbor, and Petersburg. Later she did go to the hospital service at City Point, Virginia but returned to Detroit with her regiment until they were mustered out in July 1865. Although her health was somewhat compromised by her years of service, she took a job at the Treasury Department. In 1870 she married Charles Hooks, a war veteran from Connecticut, and in 1873 they bought the house on Sixth St. SE. In 1878 she was discharged from her job at the Treasury in favor of someone else. Her soldiers, angry at this treatment, petitioned the Treasury to reinstate her and despite the hundreds of signatures the government ignored their petition. She wrote a deposition in 1886 requesting a $50 monthly pension for her wartime service; In 1887 Congress approved a $25 monthly pension. Annie Etheridge Hooks died at Georgetown University Hospital and is buried at Arlington National Cemetery.
|
|
#13 – In the late 19th century, Michael I. Weller (1846-1915) was a well-known businessman and civic activist. Weller emigrated from England as a young man, married Rita Repetti of a Capitol Hill family, and became a prosperous businessman as part of the Weller and Repetti real estate venture and advocate for his adopted community. Many Weller and Repetti houses were built on the Hill but the handsome Weller family home at 408 Pennsylvania Ave. SE may be the most significant. For many years he served as an officer of the East Washington Citizens Association which pressed Congress and city commissioners for improvements in the eastern side of the city: to fill the mosquito breeding grounds along the Anacostia River that spread malaria, to pave streets, to install lights, and to build a Pennsylvania Avenue bridge to replace the one destroyed in 1845. Aware of the importance of recreation in the life of a community, he provided land near the Navy Yard for workers’ recreational use and convinced Congress to give land at Virginia Avenue and K Street SE for a children’s playground. Passionate about history, he was a founding member of the Columbia Historical Society (now the Historical Society of Washington) and successfully lobbied Congress to name the circle at the west end of the Pennsylvania Avenue Bridge for Commodore Joshua Barney, famous for his role in fighting the British at sea and at Bladensburg in 1814. Unfortunately, Weller died before he could accomplish his most cherished goal: voting rights for Washington citizens. |
#14 – The Ebenezer United Methodist Church, 400 D St. SE, dates to 1827 when African-American members of the bi-racial Ebenezer Methodist Church (several blocks south on 4th Street) left and established this church, often called “Little Ebenezer” at the time. They were able to buy this lot and build a small church on the site. In 1864, the first public school for African-American children was established in the church, run by Emma Brown, credited with being the first African-American public school teacher in Washington. After enrolling approximately 100 students, additional applicants were turned away. A year later, in 1864, a larger building – the Lincoln School – was built on C Street SE between 2nd and 3rd Streets SE (now the site of the Capitol Hill Hotel) to provide public education to African-American students. The current Ebenezer United Methodist Church was completed in 1897 after the previous church structure was damaged by a tornado. This Romanesque Revival church was designated a DC landmark in 1975 and is also listed in the city’s African-American Heritage Trail. (www.culturaltourismdc.org/portal/african-american-heritage-trail) |
The original church was a small frame structure, a model of which can be seen along the side of the church facing 4th St. |
|
#15 – During the 1880s, this house at 120 4th St. SE was the home of Filippo Costaggini, the Italian artist named to finish the frescoes depicting moments in American history that were started by Constantino Brumidi at the base of the dome in the Capitol Rotunda. The elegant high-styled Italianate house was built in 1874 by Henry Larman, the sanitary engineer who helped carry out “Boss” Shepherd’s plan to modernize Washington by laying miles of road and sewer lines and installing the first gas lines. The elaborate wood cornice and painted cast-iron window surrounds mark this house as the home of a well-to-do family. The brownstone steps leading to the elaborate surround are somewhat unusual for the Hill. Over the decades, Victorian-style architecture began to lose its appeal and this house, as was true for many others on the Hill, was remodeled, brick painted, and shutters added to evoke the more popular colonial style. In 1957, twenty years before the Capitol Hill Historic District was established, the late Dudley Brown, recognized as an expert of Victorian design, saw the hidden charms of the house and devoted years to its renovation, both inside and outside. |
#16 – Charles Lindbergh made history in 1927 as the first aviator to successfully fly across the Atlantic from North America to the European mainland. While he was growing up, his father, Charles August Lindberg, served from 1907-1917 as Congressman representing Minnesota’s Sixth District. The family lived at 115 4th St. SE, returning to the family farm for the summer. He attended Capitol Hill schools, including “old” Eastern High School, which was on 7th Street across from Eastern Market. On June 11, 1927 he returned to the Washington Navy Yard aboard the USS Memphis, along with his plane, the Spirit of St. Louis. Thousands lined the streets to give him a hero’s welcome. This 3-bedroom 3.5 bath home at 115 4th St. SE is still being used as a private residence. (Sources: Smithsonian Institution Archives, TheHillIsHome.com, Ruth Ann Overbeck living histories) |
#17 – The Federal-style home at 224 2nd St. SE was constructed between 1802 and 1819 and designed by architects Nicholas King and Nicholas Hedges. While the earliest history of the house is uncertain, it is thought to have been constructed by George Watterston, who resided there from 1819 until his death in 1854. George Watterston was the 3rd Librarian of Congress, but the first Librarian who was not also the Clerk of the House of Representatives. Watterston, Washington’s leading man of letters, was the Librarian of Congress who received Jefferson’s library in 1815 and adopted Jefferson’s basic classification scheme as the Library’s own. The Watterston House was placed on the National Register of Historic Places in 1992. It is currently the headquarters of the National Indian Gaming Association. https://www.loc.gov/loc/legacy/librs.html |
|
#18 – Terrace Court NE with 8 typical alley dwellings, was built in 1889 as rental properties by Benjamin H. Warder, a major developer. The two-story alley houses are 13 feet wide and 28 feet deep with a parlor and kitchen on the first floor and two bedrooms on the second. Residents used stoves for heating and kerosene for lighting. In the rear yard was a toilet inside a shed and a water hydrant (the same type of pump used to get water at campgrounds). There was no running water or electricity on Terrace Court until the late 1940. Like other Capitol Hill houses of the period, the houses were built in common brick, two bays wide (a door and a window), with corbelled cornices (stepped brick decoration at the top of the house, rounded brick lintels over the door and windows, and a scrolled spandrel (carved horizontal wood panel at the top of the door or windows). In 1900, although an elderly white couple and their four adult children lived in one house, African Americans lived in the other houses; six were married couples and one was a widow. Like other alley residents during this time, residents work in unskilled jobs as a porter, laborer, servant, or laundress. Between three and seven people lived in each house, including boarders living in four houses. With reformers demanding that alley dwellings be eliminated to promote public health, between 1873 and 1877 the Board of Health ordered nearly 300 dwellings demolished. Congress assisted the effort by restricting the construction of new alley dwellings after 1892 to alleys at least 30 feet wide and supplied with sewerage, water mains and light. No new alley dwellings were built on Capitol Hill after 1893. The Alley Dwelling Authority was created in 1934 with a mandate to discontinue alley dwellings by 1944 and to care for displaced alley residents. Facing a wartime housing shortage, the deadline was extended to 1955. But by 1946, residents had begun to buy the Terrace Court houses to live in, obtaining building permits for renovation, bringing in utilities and adding an indoor bathroom (either inside the house or in an addition). As of 1953, 83 houses in 11 alleys on Capitol Hill and in Georgetown had been renovated. As the 1955 deadline approached to vacate all alley houses, homeowners who rehabilitated their alley dwellings mobilized to save their homes; the Washington Court Dwellers Association was organized and retained an attorney. Terrace Court homeowners and others testified that they should be allowed to continue to live in the alley houses which they had transformed into modern safe structures. The homeowners won and the deadline to vacate alley dwellings was repealed in 1954. Link: https://chrs.org/terrace-court-walking-tour/
|
#19 – The handsome brick residence at 144 Constitution Ave. NE has been part of American history since the earliest days when the US government moved to Washington. As the Sewall-Belmont House, it was designated a National Historic Landmark in 1974 for its role in both the War of 1812 and as the headquarters of the National Woman’s Party (NWP), which was instrumental in the fight for equality of women. In 2016, after the NWP donated the house and property to the National Park Service, President Barack Obama designated it the Belmont-Paul Women’s Equality National Monument, recognizing the NWP for its fight in securing the right of women to vote, protection in the Civil Rights Act as well as other national and international endeavors. Originally, Robert Sewall purchased the parcel from Daniel Carroll and built the main house in 1800. During the War of 1812, provoked by gunshots thought to be from the Sewall residence, British troops set fire to the house. Several restorations and architectural changes occurred since the fire. In 1922, Senator Porter H. Dale of Vermont purchased the home from the Sewall descendants. In 1929, Dale sold it to the National Woman’s Party (NWP), founded in 1916 by Alice Paul for their headquarters. The property was re-named the “Alva Belmont House” in honor of Alva Belmont, NWP President from 1920-1933. Portraits and sculptures of women associated with the suffrage and equal rights movements are displayed in the house and museum. Owned by the National Woman’s Party. Currently used as museum, gallery, and NWP headquarters. (Source: NPS.Gov) |
#20 – Frederick Douglass and his family lived in the rowhomes at 316-318 A St. NE from 1872-1878. Douglass at age 20, escaped from slavery in 1838 and became a key force behind the abolitionist movement. Douglass moved to Capitol Hill from Rochester, New York in 1872. He came to Washington to assist in President Ulysses S. Grant reelection campaign and to run the New National Era newspaper. In 1874 he was named the head of the Freedman’s Savings and Trust Bank. On the 11th anniversary of President Lincoln’s assassination, Douglass was the main speaker for the unveiling of the Emancipation statue in Lincoln Park in 1876. Douglass moved to Cedar Hill in Anacostia, where he lived out his final 17 years. During that time, he was appointed U.S. Marshall for DC (1877-1881), Recorder of Deeds for DC (1881-1886), and Minister Resident and Consul General to Haiti (1889-1891) while still remaining active as a sought-after writer and speaker, both in the US and abroad. He died at Cedar Hill in 1895. These houses, and later other houses to the east, became part of the forerunner to the National Museum of African Art in 1964 when Capitol Hill resident and foreign service officer Warren Robbins bought them to house the African art he had purchased from antique shops in Germany. It became part of the Smithsonian Institution in 1978 and is now located on the Mall. After a time as a private museum dedicated to Frederick Douglass, the buildings were sold in 2017 and are private residences. The building is listed in the city’s African-American Heritage Trail. (www.culturaltourismdc.org/portal/african-american-heritage-trail) (Source: NPS.Gov, TheHillisHome.com, WAMU.org) |
|
#21 – 227 6th St. NE Barack Obama, 44th President of the United States, rented the first floor one-bedroom apartment in this red-doored building in 2006, while a Senator representing the State of Illinois, before announcing his campaign for the presidency. In a November 2008 interview on the show “60 Minutes”, Obama joked that the apartment had a “vintage, college-dorm, pizza, empty bottle feel to it”. A fire in 2007 did not cause structural damage to the property. |
#22 – Built c. 1887 at 506 East Capitol St. NE, the Tulloch house mixes elements from the Queen Anne and the Richardsonian styles. The original 3- story flat-fronted home was refaced with an impressive Romanesque revival façade. A second-story corbeled bay was added and spans nearly the home’s width and a good portion of its’ height. A wide arch covers a balcony on the third level, set atop the bay which provides spectacular views of the Capitol Dome and Jefferson Building (Library of Congress). The windows are quite large, and many are stained and leaded glass. The walls and bay window framing are substantial to ensure privacy within. The home is a private residence. Daniel Chester French, sculptor of statue of Abraham Lincoln in the Lincoln Memorial, is said to have had his studio in the 4th floor loft. (Source: CHRS.org, SAH-Archipedia.org) |
#23 – The Lincoln Exchange was built in 1906 by the Chesapeake and Potomac Telephone Company to handle increasing demand for telephone service in the Capitol Hill area. It was built at 629 B St. NE (before it became Constitution Ave). All telephone calls to and from the Lincoln Exchange were routed through this building, where telephone operators would connect callers with the intended subscriber. It was designed by the NYC architecture firm of Eidlitz and McKenzie, and the builder was John McGregor. Today the building is a condominium. https://thehillishome.com/2010/06/lost-capitol-hill-the-lincoln-exchange/ |
|
#24 – Built in 1906, The New Union Garage at 643-5 Maryland Ave. NE served as a garage for over 100 years until it was closed in 2013 and converted into 3 large condos. Developers recreated the historic façade and sign from an old photograph, and added two floors above the original first floor. Rumor has it that President Lyndon Johnson once had his car serviced here (per Urban Turf ). https://issuu.com/capitalcommunity
|
#25 – The Way of the Cross Church bought the distinctive Gothic Revival church building at 819 D St. NE in 1963 after their previous home was condemned for highway construction. Over 50 years later, looking to expand their campus, the church decided to sell but could not find another church interested the building and in 2016 sold the building to the Rubin Group for conversion to condos. Gothic Revival was a favorite architectural style for many Protestant denominations, particularly in the latter part of the 19th century when it also figured in residential architecture. Built in 1897-1898 by the Ninth Street Christian Church, the building features a square corner tower that would have been a beacon across the neighborhood. The large church, planned to seat 800, is two stories of red brick and stone, with numerous stained glass windows which some authorities of Gothic architecture believed essential to the worship experience in a Gothic church. Because it is in the Capitol Hill Historic District, the Historic Preservation Review Board reviewed the plans and paid particular attention to the repair of the windows which were restored by craftsmen in Pennsylvania. Bonstra Haresign Architects took on the tricky project of converting worship space to residential space; the church building, now known as The Sanctuary, has 26 units and there are 4 more in the two attached row houses. |
#26 – With its wide welcoming porch and large lot, the large brick house at the corner of 8th and East Capitol streets NE has been a distinctive sight for almost 150 years. The three-story house on 4 lots shows both the restraint of early Italianate houses and a hint of the flair of the Victorian era to come. Louisa and James Whelpley, then a clerk at the Treasury Department, built this family home in 1876. Ten years later, he was named by President Grover Cleveland to be assistant treasurer of the United States. Also active in DC affairs, he later became president of the Board of Education and president of the Eastern Building and Loan Association. The house was sold in 1919 and served as a special needs school, a rooming house and an apartment house, until 2000 when it was sold to a family who embarked on a much-needed restoration. In that endeavor they were guided by an 1893 photograph showing the exterior of the house. |
|
#27 – An interesting “addition” to the Whelpley family house is the house at 9 8th St. NE at the rear of the property, which was built in 1905 by James Whelpley for his son. Although unattached, it is built in a Washington row house form with a canted bay in a Colonial Revival style with door fanlight, keystone arches, and distinctive railing for the steps. A private residence, a descendent of the family lives there.
|
#28- Richard Rothwell, a talented builder and stonemason, built 28 9th St. NE for his large family of seven children in 1874 . Rothwell worked on many residences and public buildings in Washington, including, the U.S. Capitol and the National Building Museum. William Frederick Cody, a.k.a. Buffalo Bill, stayed at the Rothwell residence frequently during the years of his Wild West Show. Anna Rothwell, daughter of Richard Rothwell, married William Peake who was a business partner of Buffalo Bill’s. Thus, the home began being known as the “Buffalo Bill House.” The home is a private resident P.S. Another Rothwell home, 24 Ninth Street NE will be included in our Virtual Homes Tour later this summer. (source: Washington Post.com) |
#29 – This firehouse, 1341 Maryland Ave. NE, built in 1894, is one of several firehouses designed by Leon E. Dessez (1858 – 1918). His best-known building is the Admiralty House at the Naval Observatory (1893). This firehouse is in the Queen Anne style, in pressed brick with deep corbelling, pilasters capped with stone carvings of acanthus leaves, and round arched windows. It’s now a private residence. |
|
#30 – In 1921, Ruby H. Hall, a schoolteacher, replaced a bowling alley/pool room at 1353 H St. NE with a brick dwelling. Not long after however, the building began a long history of commercial occupants: a furniture store from 1924 to 1979 or later, the H Street Collectors Mart (1990s), the Rock & Roll Hotel (2000s). It appears that the building was also used by the Robert O. Freeman Funeral Home. |
#31 – The one-story commercial building at 1365 H St. NE was designated a DC landmark in 2006 and listed on the National Register for Historic Places later that year. The designation notes that the building typifies the small automobile dealerships that helped transform traditional retail streets into automobile-oriented shopping strips. Both Mott Motors, a Hupmobile dealer of the 1920s, and Duke & Otey, a used car dealer of the 1930s, were housed in the eclectic Italianate building. Duke & Otey advertised “You’ll find the dependable used car bargain you want at Duke & Otey.” In 1936, they offered a 1932 Chevrolet coupe with rumble seat for $225. Built in 1927-1928 of textured limestone and designed by noted local firm Upman & Adams, the building features Moorish entrances, a tile roof, and a battlemented cornice. In 1943, the building was converted into the Plymouth Theater which catered principally to African-Americans – the first such facility in the Near Northeast neighborhood when segregation was still widely practiced in public buildings. The H Street Playhouse sponsored the landmark nomination and used the building as a black box theater for many years. |
#32 – Charles Gessford’s houses at 1337-1353 C St. NE, were built in 1886. These one-story brick houses, 11-feet wide, were designed and built by Gessford for the rental market. They are two bays wide (a door and a window), with stepped cornices and jack arches. Nearby are other small houses, 12- and 13-feet wide, built in approximately the same time frame. These houses were included in these previous walking tours: 2015 and 2017 |
|
#33 – On November 17, 1927 an F2 tornado with winds at 125 mph moved through Capitol Hill, damaging the rowhouses on the 1300 block of A Street, NE. The houses were repaired and remain occupied. (Photograph courtesy LOC (LOT 12354-2) |
#34 – 101 14th St. SE was designed as a dwelling for owner S.L. Phillips by W. Edgar Howser and built by H. Scheffert in 1910. By 1914, Ruland & Howes were operating their grocery store here. Conrad Ruland (1849 – 1924), a German immigrant, went bankrupt in 1916, and the trustee sold the groceries, ice box, fixtures, and the horse and delivery wagon. Isaac Kushner (1881 – 1956), a Jewish immigrant from Russia, had his grocery store here from c. 1918 to 1924. Afterward, he continued to run grocery stores in different neighborhoods of the city. Subsequently, it returned to residential use. |
#35 – Designed by Frank R. Hollingshead and built in 1919 as a one-story grocery store, 1402 Independence Ave. SE was the home of Piggly Wiggly between 1921 and 1925. In 1920, Piggly Wiggly supermarkets took Washington by storm, opening 26 stores in one day, and opening still more in 1921. On opening day everyone received a free carnation. Piggly Wiggly’s founder, Clarence Saunders, believed that retail groceries could be more profitable and provide a better shopping experience if customers could select their own groceries, pay, and take their groceries home. Shoppers entered a Piggly Wiggly store through a turnstile, picked up a basket, then walked through the store’s four aisles, arrayed with individually-priced items, selected what they wanted, went to the checking counter, where a clerk added the purchases on an adding machine, the customer paid, and the clerk placed the purchases in a free paper bag for the customer to bring home. Before Piggly Wiggly, clerks waited on customers individually; groceries were delivered to customers’ residences; and customers carried monthly accounts. Piggly Wiggly dealt directly with suppliers, and cut out wholesale grocers. The chain’s business model was to lease stores and staff them with its own employees (men only). Self-service required fewer clerks. By today’s standards, the stores were small. The Independence Avenue store was 1,750 square feet and carried only about 1,000 items. Today there are more than 600 Piggly Wiggly stores in 17 states in the midwest and south, each independently owned and operated. After the Independence Avenue store closed, Eugene and Maude Racca, who lived at 1426 Ames Pl. NE, used the location for the Crusty Pie Co. between 1929 and 1933. In the 1940s and 1950s there were radio and appliance stores, and in the 1980s, a printing company. Thankful Baptist Church now owns the building. |
|
#36 – Before the one-story cinderblock building was built in 1928 or earlier at 29 King’s Court, SE (14th/15th/C streets/ South Carolina Avenue, SE), there were four one-story duplex frame dwellings here. Between 1889 and 1917, Major Alfred M. Palmer, US Army, owned them, and rented to African American families. The cinderblock building once housed a factory where paper boxes were made, e.g., for pizzas. Today, there are artists’ studios here. Link:https://chrs.org/square-1075-15-12-street-se/
|
#37 – Beer was brewed in square 1042 (13th/14th/D/E Streets, SE) from 1850 to 1917. 1331 D St. SE is a Colonial Revival building constructed in 1899 as an apartment building. We understand that at one time this was where the brewmaster lived. We don’t know for certain, but it would have been a convenient location and we do know that buildings related to the brewery were built as late as 1912 (when the ice storage building was constructed in the alley). Whoever lived here enjoyed an especially handsome and highly-ornamented building, with its Roman brick facade, decorative cornice with patterned frieze, and fluted pilaster at the door surround. If it was the brewmaster’s home, this would be the only remaining building from that most exciting era. Square 1042 is being redeveloped as Beuchert’s Park. |
#38 – The small plaque in this triangle park commemorates St Cyprian’s Church, which stood on the corner of C and 13th Streets SE for over 70 years (across the street from the plaque). The church was established in 1893 and built in 1894 by the “Black Catholics of Southeast Washington”. In 1966, the St. Cyprian parish merged with the parish of Holy Comforter to form the Church of Holy Comforter and St. Cyprian and the church was subsequently torn down. Currently, there is a row of 1970’s era townhouses where the church once stood. . https://thehillishome.com/2009/11/lost-capitol-hill-st-cyprians-church/
|
|
#39 – 302 12th St. SE was built to house the office for a coal and fuel yard which occupied lots to the right, now the site of new homes. Such yards were once common over the Hill. If coal was delivered to the street in the front of a house, the homeowner was required to move the coal off the street within a day. Furnaces that used fuel oil became popular because no longer did the homeowner have to worry about feeding a coal stove in the morning to heat the house, and the fuel oil was much cleaner. Indicative of the time, even a small, utilitarian structure such as this had a decorative metal cornice and arches over the window and door like those used on larger residential buildings. |
#40 – Built shortly after the Civil War when nearby Lincoln Square was a wasteland and not a park, the sixteen row houses at 124 – 154 11th Street SE were the inspiration of wealthy Philadelphia native Stephen Flanagan for houses in a style reminiscent of Philadelphia houses, which led to its moniker “Philadelphia Row,” still in use today. The houses, about a mile from the Capitol and built by prolific Capitol Hill builder Charles Gessford, presented an updated Federal-style appearance using machine-made bricks to present a smooth surface, modest bracketed cornices, flat roofs rather than pitched roofs, marble steps and foundations, white stone lintels and sills, and larger windows. Although it took 30 years for Flanagan to sell the last house, the houses have been desirable since then as the Capitol Hill neighborhood has built up around the location. Philadelphia Row and other houses were threatened in the 1960s when plans were revealed for the East Leg of the Inner Loop Freeway, that would have gone along 11th Street connecting southern and northern portions of the freeway and demolishing or seriously impacting homes along its path. Fortunately, Peter Glickert, other Capitol Hill residents, and preservationist and activists across the city joined forces to protest, lobby, and litigate the projects, which were abandoned in 1977. For his efforts, Glickert earned an Evening Star trophy for “Citizen of the Year.” https://www.capitolhillhistory.org/interviews/bette-and-peter-glickert |
#41 – In the early 1970s, 219 11th St. SE was the operational center and main residence for a small lesbian feminist collective called The Furies. While there were three sites in DC that the Furies lived and worked at, the 11th Street house had the biggest basement, which the women used to host meetings and create their newspaper, called The Furies: Lesbian/Feminist Monthly. The 10 issues of the paper included a mix of poetry, political analyses, and ideological essays, all with the goal of expressing the Furies’ commitment, according to the first issue, to “the growing movement to destroy sexism” and to “building an ideology which is the basis of action.” Now it’s a private residence. https://savingplaces.org/stories/the-house-of-the-furies#.XsK9ES-ZOi4 |
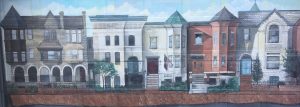 Many Thanks to our House Tour Advertisers: Many Thanks to our House Tour Advertisers:Borger Management, Capitol Hill Day School, Chuck Burger Real Estate (Coldwell Banker), Gary + Michael Real Estate (Coldwell Banker), Pettie Tubbs Real Estate (Coldwell Banker), Congressional Cemetery, DC Access, EHT Traceries, Frager’s Ace Hardware, Meg Jeanne Phil Real Estate (Compass Realty), Jackie Libby Crystal – JLC Team (Compass Realty), Michael Halebian & Co. Rugs, Nishan Halim, DMD, Heather Schoell (Berkshire Hathaway/PenFed Realty), Horton’s Kids, Lawlor Architects, N&M House Detectives, Schneider’s of Capitol Hill – Fine Wines and Spirits, Judi Seiden Group (Berkshire Hathaway/PenFed Realty), Tech Painting Co., Wentworth Architecture Interior Design & Construction, Wilcox Electric, Yarmouth Management, Betsy Rutkowsky (Long & Foster Real Estate) |
#42 – Built as a horse stable in 1878, the old carriage house at 111 10th St. SE was converted in 1910 into an organ factory by Samuel Waters, who had moved his business from Georgetown to Capitol Hill. Water’s business — he built and repaired organs, and was an inventor who received numerous patents over the years — was very successful and numerous churches and theatres around the city boasted of having a Waters organ. He did not add heat or electricity to the factory; instead all mechanical energy came from a small gas-powered engine (which has since been added to the Smithsonian’s collections). After Waters’ death in 1963, developer William Richards and architects Huff and Drayton converted the carriage house factory into a unique living space with 26-foot ceilings and an interior balcony overlooking the living room. The house has had several owners since the late 1960s and underwent a renovation in 2007. https://thehillishome.com/2012/05/lost-capitol-hill-the-waters-organ-company/ |
Waters, his wife, and son (also named Samuel Waters) lived next door to the organ factory at 109 10th St. SE. Before DC zoning laws were enacted in the early 20th century, many people lived next to, in front of, or over their businesses, such as grocery stores, tailors, breweries, and machine shops. As land became more valuable, population denser, and health effects known, efforts were made by city officials to separate residential, commercial and industrial uses through zoning laws. It is not recorded what the Waters’ neighbors thought of the organ business in their midst but noise might well have been a nuisance factor in the manufacture and testing of organs. |
|
#43 – Part of the L’Enfant Plan, Lincoln Park was first designed as a park following the Civil War as a memorial to Abraham Lincoln. Now it is home to statues honoring both President Lincoln and noted educator and women’s and civil rights activist Mary McLeod Bethune. Installed on her 99th birthday in 1974, the Bethune statue depicts her passing her legacy to two children; the cane she is holding is modeled on the one given to her by President Franklin D. Roosevelt, whom she advised on minority problems. It is the first memorial to honor a black woman in a public park in Washington DC. Funds for the monument, by the sculptor Robert Berks, were raised by the National Council of Negro Women, an organization she founded in 1935. The Emancipation Memorial, which includes a sculpture of President Lincoln, was created by Thomas Ball and dedicated on April 14, 1876. Frederick Douglass was the keynote speaker at the ceremony and President Ulysses S Grant was in attendance. The memorial was paid for with funds contributed solely by formerly enslaved people, most of them African American veterans of the Union Army, although Charlotte Scott, a freed woman of Virginia, made the first contribution of $5. The statue originally faced west towards the US Capitol but was rotated east to face the memorial honoring Bethune. Lincoln Park is included in the District’s African American Heritage Trail. https://www.culturaltourismdc.org/portal/african-american-heritage-trail |
#44 – In 1891, The Washington & Georgetown Railroad Co. built a streetcar barn at 770 M St. SE to serve its line running from Georgetown along Pennsylvania Avenue to 8th Street SE and down to the Navy Yard gate. Known as the Navy Yard Car Barn, within a few years cable cars fell out of favor and the line and barn were converted to the electric streetcar system. Standing opposite the Navy Yard’s main gate, the castellated tower caps the original Romanesque Revival section of the building that was expanded to meet the demands of the growing streetcar system. Placed on the DC Inventory of Historic Sites and the National Register of Historic Places in 2006, the car barn is one of the few surviving streetcar facilities and a reminder of the Navy Yard’s importance as an employment center. It also highlights the city’s streetcar system that lasted 100 years and had a profound influence on the city’s development. At this writing, blue paint covers the brick-and-brownstone building, so it is often called the “Blue Castle.”
Thanks, also, to our many friends: East City Bookshop,
|
#45 – The Uline Arena (later renamed the Washington Coliseum) opened in January 1941 at 1140 3rd St. NE and was a major indoor arena in Washington until the early 1970’s. With a capacity of over 8,000 people, it was the site of many major sports, entertainment, and political events, including: one of President Dwight D. Eisenhower’s inaugural balls in 1953; the first concert by the Beatles in the US in 1964 (less than 48 hours after their appearance on the Ed Sullivan Show); performances by The Ice Capades; home to the Washington Capitols basketball team (1940s until 1970); and a detention center for prisoners arrested during protests against the Vietnam war in 1971. In the early 1970s it was abandoned and used as a parking facility. Hailed as a triumph in concrete when it opened, the arena was the first thin-shell concrete building erected in Washington using a patented German system of reinforced concrete roofing. The soaring vaulted roof allowed for a 140-by-270-foot unobstructed interior space that accommodated the largest indoor hockey rink in the country. Like other public accommodations in DC at the time, events were racially segregated until boycotts forced the owner to abandon the policy in 1948. As Washington Coliseum it became an important venue for African-American cultural and political events. Nation of Islam founder Elijah Muhammed and Malcolm X spoke there in 1959 and 1961.It was also notable in the 1980s as a site of Washington’s indigenous Go-Go music concerts. Listed as a DC landmark in 2006 and placed on the National Register of Historic Places in 2007, it has been renovated by Douglas Development and currently houses offices as well as the REI flagship store in DC. |
|
#46 – Civil rights icon Rep. John R. Lewis, purchased this home in 1987 when he became a member of the U.S. House of Representatives from Georgia, a position in which he served until his death on July 17, 2020. Well known for his activism as a Freedom Rider and participant in the march across the Edmund Pettus Bridge in Selma, Lewis received many honorary degrees and awards, including the Presidential Medal of Freedom, the John F. Kennedy Library Foundation Profile in Courage Award and the Spingarn Medal from the NAACP. He was the first member of Congress to write a graphic novel, a trilogy titled March. The house was built by Theodore J. Mayer (1846-1907) in 1887 as an investment. He emigrated from Switzerland in 1866, arriving with only $12. He became the senior partner in Wm. M. Galt, Co., a grain dealer. He was active in banking and donated to many charities, particularly hospitals. John G. Meyers (1834-1902) designed this house, one of his smaller commissions. He is best known for the Christian Heurich Mansion, 1307 New Hampshire Avenue, NW. |



