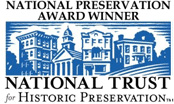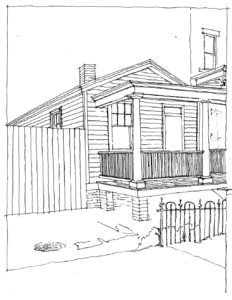Shotgun House – once again a place to live
Posted on August 12th, 2016
After a long struggle, the historic shotgun house at 1229 E Street, SE will be restored and will once again become a residence.
In 2014, the then-owner applied to HPRB to raze the house. CHRS opposed the application, arguing that the house could still be salvaged, and DCRA inspectors agreed. HPRB denied the raze application. For prior coverage see the News, October 2014 and CHRS’s letter to HPRB dated July 21, 2016, www.chrs.org>Historic Preservation>testimony. A new owner, who built the Butterfield House at 1020 Pennsylvania Avenue, SE, plans to reconstruct the house, moving it three feet to the west, adjacent to 1227 E Street, SE. Ordinarily, moving a historic building is discouraged. However, CHRS supported moving the house because the move is a short distance, the owner plans to reconstruct the house, retaining as much original fabric as possible, and the move will make it possible to build a new rowhouse adjacent to the shotgun house, creating a unified and continuous line of residential buildings on E Street.
The reconstruction of the shotgun house will be based on available documentation, and will retain the first section of the house, 26 feet deep. The wood siding will be retained wherever possible, and new wood siding will be custom-milled to match the original. The eaves will be preserved. The roof will be hand-crimped metal. The porch will be reconstructed; the owner plans to install wood balusters and antique wood columns, matching the columns shown in a 1925 repair permit as closely a possible. The windows will be wood Marvin custom-made windows with a single pane and storm window on the interior. The plans show a six-over-one window on the front of the first story. There is no record of the original windows, but we know from a 1999 photograph that there was a six-over-one window in front, a window often used on Craftsman houses (which postdate the construction of the shotgun house in 1853). Because the house had this type of window in the past, it is appropriate to use this window.
A new three-story addition will be constructed at the rear of the shotgun house, a modern interpretation of camelback additions to shotgun houses. The addition, which will read as modern, will have a shed dormer in front and rear, a standing seam metal roof (machine crimped), and four-pane windows in the front. The owner plans to construct a new three-story rowhouse adjacent to the shotgun house and slightly higher, further differentiating the two houses. This house will have synthetic siding, a flat-roof porch (to differentiate this porch from the porch on the shotgun house), with columns similar to the shotgun house, and four-over-one windows. The owner/architect met many times with ANC 6B, neighbors, and CHRS, and responded to concerns by changing the design.
At the hearing on July 28, 2016, HPRB approved the plans, calling for investigating potential archeological resources, documenting, relocating and reconstructing the house.
******
By Beth Purcell



