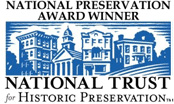Capitol Hill’s One-Block Streets
Posted on February 5th, 2017
Written by Beth Purcell, this report is a starting point for residents researching their own one-block streets.
Residential real estate development in Washington
In the early nineteenth century, businesses and residences developed near the Capitol and the Navy Yard. After the Civil War, Washington expanded rapidly. In the 1870s, the territorial government paved roads, installed water and sewer lines and streetlights. Although most of these infrastructure improvements were made in the northwest section of the city, where development and wealth was largely concentrated, improvements were made city-wide, including on Capitol Hill. The Organic Act of 1878 obligated Congress to fund one-half of the city’s expenses, ensuring that Washington would remain the nation’s capital. Civil service reform, enacted in1883, ended the spoils system and offered stable employment for federal government employees, including Capitol Hill residents. During this time, business leaders also accepted that the city would never become a manufacturing center, but instead, its economy would be centered on government and real estate, providing work for government employees and members of the building trades. Between 1880, 1890, and 1900 the number of construction firms rose from 251 to 565 to 744, and employment rose from 1,781 to 7,321 to 7,322. Employment in printing and engraving, private and government rose from 2,654 to 4,593, to 7,419 (of which 5,771 were government employees).
In the 1880s and 1890s, Capitol Hill was one of the few areas in the city with affordable land and amenities (nearby commercial areas and transportation). In the 1890s, streetcar service was available between East Capitol Street, H Street, NE and the Navy Yard to downtown. Car barns were built at 14th and East Capitol streets, 13th and D streets, NE, and near the Navy Yard. These factors attracted developers and caused Capitol Hill to become a middle-class community of workers in government, the building trades, and small business. After the new Eastern Market opened in 1873, new brick rowhouses were built, primarily two- and three-story houses, for the middle-class market. Development gradually spread eastward.
In the last quarter of the nineteenth century, speculators subdivided squares to create and sell rowhouse lots. New one-block streets, a key element in speculators’ plans, created additional circulation within a square, and access to additional new lots, thus maximizing the number of rowhouse lots that could be platted in a square. Most squares are rectangles. Platting a one-block street to bisect the square parallel to the longer sides of the rectangle creates the longest possible street, and maximizes the area for rowhouse lots. California Street, NE in Square 721 was an example. Square 721 is 508 feet long running east to west between 1st and 2nd streets, NE, and 348 feet wide running north to south between E and F streets, NE. California Street ran from east to west and was 508 feet long.
When the city was established, there were three primary types of original plats:
(1) the most common, squares with H-shaped or I-shaped alleys and large lots with the alleys and later expanded into one-block streets.
(2) squares originally platted with one-block streets (with large lots), and,
(3) squares platted with one or two lots and without alleys, where a one-block street was created for the first time in a nineteenth-century or early twentieth-century subdivision.
Speculators often based their subdivision and a new one-block street on the original plat, if it allowed creating the most rowhouse lots. However, a square was a blank slate to be subdivided into the maximum number of lots, regardless of its original configuration, as seen in cases where speculators ignored the original plat. (Park Street, NE in Square 987 is an example.) Most one-block streets were created during a residential building boom between 1880 and 1900.
(1) Typical progression: H-shaped or I-shaped alley widened and extended into a one-block street
Many Capitol Hill squares were originally laid out with a 30-foot wide H-shaped or I-shaped alley, intersecting with narrower alleys connecting to adjacent streets. One lot generally separated the wider alley from the adjacent streets, as was the case with Square 1029. Subsequent owners transformed some of these squares, extending the line of the alley through to the adjacent streets, creating one-block streets along the alley axis, and wider than the alley.10 An 1882 act provided that if all the property owners in a square agreed, an alley could be closed if a new alley at least equal in area was created. In 1885, all the owners of Square 672, expressly relying on the 1882 law, joined together to create Patterson Street, NE. It may be that the 1882 law merely ratified an existing practice, because owners were subdividing squares to create one-block streets before 1882.13 …….
The full text of the report (including footnotes and figures) is available here: CapitolHillOne-BlockStreets2017eap


