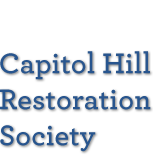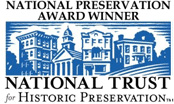Origins of Public Parking – L’Enfant Plan
Posted on October 20th, 2021
An explanation of the origins of “public parking” – Capitol Hill front yards – from the Office of Planning (downloadable .pdf OriginsPublicParkingOP):
Public Space: A Defining Characteristic of Washington, DC
Washington, DC, has a long history of regulating and using public space to define its image. The road right-of-way, the area that defines public space, occupies 9,039 acres of the District; this is over 20% of the city’s total land area. Almost half of that area – 4,270 acres – is the space between the curb and property line that includes sidewalks and landscaped areas. It is no wonder that a public resource occupying this much of the city’s land area plays a large part in defining the image of the nation’s capital – a city with ample open space and a park-like character.
The idea of using public space as a way to define the city was intentional. Beginning with the L’Enfant Plan, this image was characterized by wide streets with long views toward prominent buildings or open spaces. Regulations were adopted almost immediately to protect this public resource: the first regulation that allowed limited projections into public space was adopted in 1791 and a regulation for fences was adopted in 1820.
The dramatic change in the city during and immediately after the Civil War brought new impetus to improve public space. Both federal and local leaders advocated narrowing the “imperial widths” of District streets by converting parts of the right-of-way into parkland and giving the capital “a leading feature of rare beauty.” The framework for the parking system was established in the Parking Act, passed by Congress in 1870. The “Parking Act” designated part of the right-of-way immediately next to private property as a park area to be maintained by the adjacent property owner. This area was to be landscaped and is still referred to as “parking”, a term that predates the emergence of the automobile as a dominant part of American culture.
As a way to enhance public space and provide flexibility for building projections into public parking, the municipal government declared in 1871 that it was “lawful to extend bay windows a distance of four feet beyond the building line”. Although the primary purpose of public parking is for landscaping and greenery, projections were seen as a benefit to the public by allowing for architectural variation that added to the park-like character of streets and avenues. Buttressed by landscaped corridors, the projections enabled natural light and fresh air to radiate into homes, significantly enhancing quality of life. These projections, immediately popular, became an iconic part of Washington’s neighborhoods.
In 1898 in a bill that reaffirmed public parking as part of the District’s park system, Congress transferred oversight of parking areas to the local government. Soon thereafter, regulations were developed that allowed adjoining landowners a broader range of improvements that could be made in the parking area, including height and permeability of fences and hedges. Improvements in the public parking were processed through the regular permitting division of the city’s licensing department. Today they are processed by the Public Space Management Administration of the District Department of Transportation. A Public Space Committee was formed in 1939 to “protect the interest of the District of Columbia.” It still reviews certain types of public space applications.
The District’s public space regulations have evolved over the past two-hundred years to accommodate a constantly changing urban environment. Today, these regulations cover everything from sidewalk cafes to PEPCO vaults. DDOT reviews approximately 6,000 public space permits annually to ensure that the best interest of the general public is protected.
Source: https://planning.dc.gov/sites/default/files/dc/sites/op/publication/attachments/Public Space A Defining Characteristic of Washington DC.pdf


