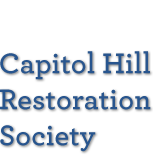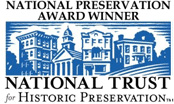Building Survey Begins ‘Beyond the Boundaries’
Posted on April 1st, 2007
by Donna Hanousek, Chair
The Capitol Hill Restoration Society, in partnership with Advisory Neighborhood Commissions 6A and 6B, is starting to survey the historic resources in neighborhoods both north and east of the Capitol Hill Historic District. On Saturday, November 17th, EHT Traceries, a firm that will provide architectural historian consulting services to the survey effort, conducted a training session for survey volunteers. The volunteers, many of whom live in the survey areas, will be performing on-site survey work and photography. Now what exactly is an historic survey, and what can it be used for? The following is a brief explanation.
Survey.
Historic surveys are major research projects that document the buildings and development pattern of an area. A survey encompasses research at both the neighborhood and individual building levels. Survey at the building level includes two primary components: archival research (featured in the April 2007 CHRS News article on House History) and on-site survey. On-site Survey. On-site survey creates a current record of the building stock. The surveyor records basic building information for each building within the survey area. The volunteers will be using a survey form tailored to Washington, DC, by Traceries. The one-page form begins with the most basic information, such as address, lot and square, number of stories, number of bays, and style. It captures a wealth of information: building form, construction, and material; foundation type; roof form and material; window type, material, and number of lights (glass panes); chimney type and material; and information on dormers, porches, outbuildings, and additions, where applicable.
Survey volunteers will also take digital shots of each building head-on. These photos will provide a building inventory and serve to confirm survey form information.
Survey Results.
Traceries’ staff will review the survey forms and photographs submitted by the volunteers. They will resolve any questions or inconsistencies, add archival information (such as the names of the builders and architects), and enter the complete building record into a database. The database will be made widely available to the community. It can be used to inform renovation projects, provide material for call box projects, or for brochures on neighborhood builders, architects, or architecture. It will also provide a foundation for the next level of survey, which will be a detailed context statement on the overall neighborhood development.
The context statement shifts the research focus from the individual buildings to the larger neighborhood, and will augment the building database with information on people, events, and institutions from the past. The complete research results can be analyzed and woven together to chronicle the neighborhood’s development in the context of the overall development pattern of Washington, DC. This comprehensive documentation can serve as a neighborhood archive, as well as provide the basis for either individual landmark or historic district applications, should a building owner or the neighborhood, respectively, wish to pursue any such designation.


