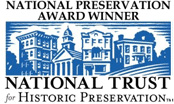Energy Code Fundamentals – Preservation Cafe
Posted on October 20th, 2015
David Epley, Green Building and Sustainability Manager for DC’s Green Building Program (GBP) delivered the October 2015 Preservation Café. Created in 2013, the GBP operates within the structure of Department of Consumer and Regulatory Affairs’ (DCRA’s) permitting and inspections groups, with work including reviews of construction documents, conducting building inspections, and collaborating with the community to further the efforts to build a more sustainable DC. Titled “Residential Energy Code Training,” the presentation focused on how the newly adopted Energy Conservation Code affects residential properties and how GBP and other DC agencies can help residents and professionals with the new requirements. Several professionals in the building trades were in attendance and there was a robust discussion of current practices and problem solving strategies.
The new Energy Conservation Code (ECC) was fully adopted by DC earlier this year. The ECC requires improvements to the thermal, pressure and moisture resistance of a new or renovated building. Thermal resistance, provided by insulation and referred to as a material’s R-value, is a measure of how easily heat energy flows through a material. The pressure boundary or air barrier is responsible for slowing the flow of air though a building. And finally, proper moisture resistance or management prevents unwanted moisture from entering the building. All of these components are critical to the health and comfort of the occupants as well as the durability of the building.
It is best practice to have the air barrier and the insulation in contact with each other, physically touching, and forming a continuous barrier around the conditioned space. The best illustration of this concept is a 3-in-1 jacket system – the water resistant shell (air barrier) blocks the wind, while the breathable fleece liner (thermal/insulation barrier) keeps the body warm.
One major component of the ECC is to make the house air-tight by sealing areas of major air leakage. These areas include joints around openings (windows and doors, chases, utility penetrations) and at building envelope junctions (soffits, kneewalls, common walls, wall/ceiling interfaces). These areas of the building envelope should be sealed, caulked, gasketed, sheathed or weather-stripped to minimize air leakage. Fiberglass and other porous insulation materials are not an acceptable material to stop air leakage.
Existing houses are leaky enough to allow for the infiltration of fresh air into the house, but a “tight” house needs to manage fresh air ventilation rates. Mechanical ventilation allows control over exactly how much fresh air is delivered and when and draws air directly from outside, so the air is guaranteed to be fresh. These systems can be set up through the bathroom exhaust fans or through a separate, dedicated system.
The ECC also requires “right-sizing” of new mechanical (heating/cooling) systems. When a system is sized appropriately per energy calculations, it decrease energy use, helps avoid humidity issues (possible mold and other moisture failures), improves comfort and equipment lifespan and reduces potential noise issues. When installing a new HVAC system, confirm with the contractor that it is sized per Manual J and S requirements.
The DC Sustainable Energy Utility (DCSEU) can provide financial incentives for DC residents to comply with the requirements of the ECC. More information can be found at: https://www.dcseu.com/for-my-home.
Other sources of information can be found at www.BuildGreenDC.org. Mr. Epley and the rest of the GBP staff can be reached at green.building@dc.gov for more information.


