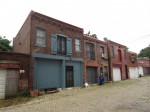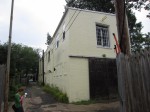Preservation Cafe: Alley Buildings of Capitol Hill
Posted on May 12th, 2014
Kim Protho Williams, an architectural historian with the DC Historic Preservation Office, spoke on a recently completed DC Historic Alley Buildings Survey at the May 2014 Preservation Cafe. The goal of the project is to provide an inventory of historic alleys and their structures and to record basic information about them (i.e. identify alleyway configurations, paving materials, building construction types). Other goals of the survey are to research and develop a better context for understanding and evaluating alleys and their buildings, and to make recommendations for future preservation action.
Ms. Williams began the presentation with a brief history of alleys and alley structures. In the 1850s, many of the city’s deep lots became subdivided, creating smaller lots fronting the alleyways. This phenomenon occurred as the city’s population was increasing and land values were rising, making alley-facing lots appealing both to property owners who could realize income from lot rentals, and to the city’s poorest residents who could not afford the rents of the row houses lining the public streets.
The first alley dwellings were of frame construction with no indoor plumbing or heat. Shared water pumps, outhouses and lack of a sewerage system contributed to unhealthful and insanitary conditions which attracted the attention of housing and social reformers.
Hundreds of alley dwellings were demolished in the early 1870s, when the city’s first Board of Health was established to condemn alley dwellings that were deemed unfit for human habitation. In 1880, the Board of Health was abolished and condemnation proceedings were halted. With no legal restrictions imposed, the construction of alley dwellings boomed over the next 10 years. Thousands of dwellings—this time in brick—were built in the city’s alleys. Many of today’s remaining alley structures were built between this time and 1892, when a ban on the construction of new alley dwellings came into effect. The creation of the Alley Dwelling Authority in 1934, established to eliminate all alley dwellings and to encourage economic redevelopment of the squares, resulted in the unfortunate removal of many alley structures.
The Historic Alley Buildings Survey identified a variety of building types, including those from the horse-drawn and automobile eras. Existing structures were identified as either dwellings, warehouses, garages (private and public), sheds or stables (public and private).
A 1912 house inventory determined that there were 3,337 alley dwellings in the city’s inhabited alleys (275 squares). According to the present survey to-date, 108 alley dwellings remain. 55 of the alley dwellings identified in the 1912 inventory survive on Capitol Hill. Two alleys–Terrace Court and Gessford Court—retain all of the original brick alley dwellings identified in the 1912 inventory.
As part of the survey, 335 stables were identified; 97 of these are located on Capitol Hill, the oldest extant stables date to the early-to-mid 1880s.
The majority of the garages surveyed date from the 1920s-1930s. Thus far, the survey has identified 8 rows of garages on Capitol Hill. One of the oldest garages surveyed city-wide is the garage at 622 (Rear) A Street, NE. It was built in 1902 and is identified as a “Locomobile Shed” on the D.C. Permit to Build. The garage was most like used to store a small steam car.
Much of the information presented was researched and authored by Ms. Williams, whose duties at HPO include conducting research on historic properties, preparing National Register of Historic Places nominations for properties listed in the DC Inventory of Historic Sites, and writing and editing historic district brochures. She can be reached at kim.williams@dc.gov.




