Guided Walking Tours – April 2023
Posted on January 13th, 2023
We offered guided outdoor walking tours on April 1, 2023. Missed this? Check out our Mother’s Day House and Garden Tour, May 13 & 14.
Read more…
Posted on January 13th, 2023
We offered guided outdoor walking tours on April 1, 2023. Missed this? Check out our Mother’s Day House and Garden Tour, May 13 & 14.
Read more…
Posted on July 13th, 2022
High Life and Low Points – This tour features the alleys north of East Capitol St. and west of 7th St. NE – The lifestyles, occupations, and shenanigans of the inhabitants; early industrial uses, including commercial stables and a Locomobile (early form of steam-powered automobile) shed; and efforts both to eliminate and to preserve alley dwellings. Visit 6 1/2 Ct., Millers Ct., Douglass Ct., Terrace Ct.
Plan on walking about 1 mile in a little over an hour. Be prepared to walk in any weather; a raincoat or umbrella may be necessary. Comfortable shoes are a must.
Tickets ($15) area available through Eventbrite until September 29 at 9:30 pm.
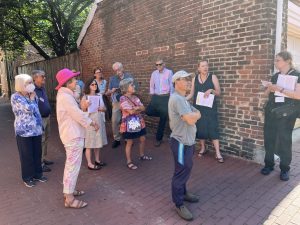
Locomobile shed – with tour guides, Angie Schmidt and Beth Purcell
Tour Dates & Times:
Saturday, October 1, 1 pm & 3:30 pm
Sunday, October 2, 1 pm & 3:30 pm
Starting location: Triangle park bounded by the 600 blocks of Massachusetts & Constitution Ave. NE. Please arrive 10 minutes ahead so the tour can begin on time.
Posted on July 5th, 2022
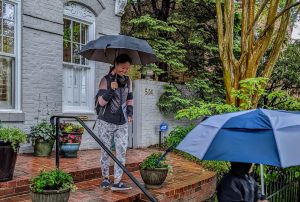 If you missed the in-person 2022 Mothers Day House & Garden Tour – no worries! You can still enjoy the virtual tour – 3-D scans of 6 private homes.
If you missed the in-person 2022 Mothers Day House & Garden Tour – no worries! You can still enjoy the virtual tour – 3-D scans of 6 private homes.
Read more…
Posted on May 10th, 2022
A few photos of our 2022 Mother’s Day House and Garden Tour – in person!
Read more…
Posted on April 19th, 2022
House Description:
House Captain: Heather Schoell, Berkshire Hathaway HS PenFed Realty
In 1897 Julia Wilson married Benjamin Burch Earnshaw, a clerk. They had three children and lived at 1220 Pennsylvania Avenue, SE, later relocating to 440 Seward Square. In 1904 Julia engaged architect C.E. Webb to design this three-story (plus basement) brick house, built by Samuel Maddox, for her parents, Samuel A. and Juliana Wilson. Julia, her parents, and her daughters lived there with three boarders. Julia and Benjamin are buried at Congressional Cemetery.
In 1923, Ralph DeSimone bought this house and lived here with his wife Rosa and nine children. DeSimone, Frank Cicero, and Samuel Brocato operated the Columbia Fruit Company at 909 Louisiana Avenue, NW. His heirs sold 224 Eighth Street in 1991.
Chris and Kara have lived on the Hill since 2009 and purchased this house in 2021. Many of its fine original features can still be seen, including several fireplaces with detailed surrounds. It has 4 bedrooms and 3 full baths, offering abundant living space for the family. Chris comes from a family of collectors. Placed prominently throughout the house, you’ll find fine examples of modern/contemporary art, with an emphasis on graffiti, and artifacts from various countries’ manned space programs.
In the vestibule, a mixed group of mirrors, notably a recently purchased, circa 1800 federal parcel-gilt example from the Peter A. Pfaffenroth collection, reflect the art in the living room. A recent addition is a diorama titled “Art Fair” by Abigail Goldman @tinylittlelives. A gift to Chris from Kara, it depicts the crowd at an art gallery, oblivious to a grisly murder that has just taken place – a commentary on the obsessive nature of the collector and the absurdity of the art world.
Down the hall, is a 110- pound oak door from a jail in England. The date ‘1630’ and other carvings appear on the door – a sample of seventeenth- century graffiti. Chris found this on a trip to England, had to have it, and moved “heaven and earth” to get it safely to Capitol Hill.
Across the hallway is the dining room, home to several pieces from the originators of the graffiti style in New York City in the 1970s and 1980s through modern masters. One of the first pictures that Chris bought is over the sideboard. Entitled MOPAC, the artwork is by DC-born graffiti artist, Tim Conlon. His work was featured in the first Smithsonian show focused on graffiti as a unique artform. A scroll, “Face Girl/Ass Girl”, by Leah Schrager, Glamour magazine’s Artist in Residence for 2019, “ is over 100 feet long. Addressing the way women are commoditized to suit a male gaze, it contrasts the comments received on her more sexualized social media approach, with a much shorter list from an account with a more modest profile.
In the kitchen, is a signed Andy Warhol print from his ”Space Fruit” series, purchased by Chris’s mother, who served on the Board of the Andy Warhol Museum for 25 years.
On the second floor you’ll find the office, featuring collected pieces of spaceflight history. At the top you will see a NASA brochure from 1967 signed by an astronaut from Apollo 8, 11-14, and 16. One of the highlights of Chris and Kara’s collection is the early model of the Lunar Lander Research Vehicle (LLRV) No. 2 prototype that was likely provided by Bell Aerosystems for the NASA Apollo program, 1964-1966. It was purchased from the estate of Col. Emil “Jack” Klueva, the only pilot to fly LLRV, No. 2. The nursery is graced with three original Matisse drawings – and three “fakes” (can you guess which?). The guest room features photographs of large-scale flypaste installations by the French artist JR, who uses his works to bring social awareness. He recently completed a piece in Lviv, Ukraine which was featured on the cover of Time magazine.
A suite with a large bedroom and full bath occupies the third floor. Note the spectacular views – and the set of stairs that allows the family’s little dog, Tilly, to access the bed.
Posted on April 19th, 2022
House Description:
At the first glance this brick bayfront might appear to be a typical nineteenth-century row house, yet on closer examination it is rather exceptional due to its generous side yard and side porches.
As with many nineteenth-century houses the history of this house remains somewhat hazy. Earlier research for house tours in 1975 and 1999(?) found indications of one or two buildings on this lot dating back to before 1877 when building permit records began, perhaps as early as 1864 or 1872. Further research into deed and tax records will be needed to answer those questions. However, in1886 owner Charles E. Nelson received a repair and alteration permit “for brick addition bay windows”, 30’x18’, 2 story, indicating a major addition to an earlier structure. The Nelson family appears to have owned the property on the corner of E and 6th streets and developed it over time into four houses, including this one. The corner house at 601 E Street appears on the 1874 Faetz and Pratt map. Rowhouses at 603 and 605 E Street were built in 1889, also for Nelson, who lived and died at 504 Sixth Street where his funeral services were held, according to the Evening Star September 1911 obituary that refers to him as a “Southeast Washington merchant.”
As is the case with many Capitol Hill houses this house has been repaired, modified and restored over possibly 150 years. Owners Charles A. Nichols in 1971 and Terry and Geoffrey Lewis in 1995 undertook major projects to repair termite and other damage and to renovate the house. Through all the changes, the house retains its nineteenth-century flavor while offering modern conveniences.
In 2012 Ms. Preheim moved in and made the house her own. The house, generously lit by south-facing windows and French doors, is full of color. Walls are sparkling with art works collected by Elissa on her foreign travels. Some are connected to her growing up in a family on foreign assignments including time in Haiti. Particularly interesting are works by Haitian artist, G. Clerge, stylistically reminiscent of Jacob Lawrence.
As with the house itself, old and modern furnishings coexist side by side. Grandfather’s side-by-side, cabinet/secretary sits across the dining table from a contemporary Japanese silk screen. Other modern Japanese prints Elissa found in Kyoto on a trip to Japan. A modern, abstract collage, found closer to home at an Alexandria arts festival, faces the living room fireplace.
Bright interiors make even dark winter days pleasant. In warmer weather, pleasures of the garden are just outside the door. The current garden was designed and built by Gary Hallewell of Garden Arts at the time of the 1995 renovations. As with the house, new complements the old. Valuable mature trees were preserved. Two crepe myrtles, a spruce, a hemlock, and a photinia are spaced around the garden and a magnificent magnolia sits just outside the dining room. From the street, the wood gate admits visitors into this quiet garden with a brick path leading to various glass doors and on to the back gate opening to the alley, passing under a wisteria-draped trellis. There are places here for outdoor socializing or quiet reading and the upstairs porch outside the sitting room is perfect for gazing into the tree canopy with a cup of coffee in hand.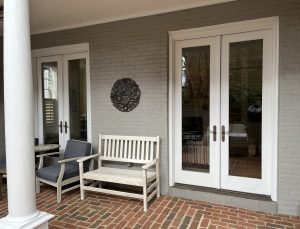
— Joanna Kendig
Posted on April 19th, 2022
House Description:
Occupations of the residents of 528 Sixth Street, SE, often reflected their proximity to the Navy Yard. According to city directories (i.e., the Facebook of the nineteenth century) machinist George F. Cunningham lived there in 1877 and in 1881 a brass finisher and blacksmith in the McCathran family was a resident. The Guest family lived there in 1903; Francis was a clerk and George a purser. The basement was rented in the 1920s to a housekeeper and in the 1930s, the second floor, then three rooms and a bathroom, were advertised for rent. For the second half of the 20th century, the Leggett family owned the home. The house underwent a major transformation in 2007, including adding a two-story atrium at the center of the house, a rear and side addition, and a new staircase. Bettilou and Dom purchased the house in 2012 and, after stripping several layers of paint, found the date “1858” penciled on the cornice.
The house’s interior includes sculptures, family heirlooms, and whimsy. Bettilou could host the BBC show ”The Repair Shop” given her knack for repairing and rehabilitating forgotten pieces. The house features examples of Bettilou’s creative and meticulous eye. She refinishes furniture and antiques, like the table by the front door that displays a collection of vessels: Boston felted wool, brass with turquoise, Hawaiian glass, and La Jolla pottery. She also made the side table by stacking antique mercantile books and painting their pages silver and gold. The owners designed the wood and marble mantels for the gas fireplaces.
Bettilou and Dom’s careers include working in the Senate and government affairs. Bettilou worked for Alaska’s Senator Ted Stevens, hence the many pieces of Native Alaskan craft in the living room, like the baleen basket on the piano and stone bear sculptures.
As you go upstairs, Baldrick the Bear greets you with a display of rock concert tickets and lanyards. Notice Dom’s Italian family portraits on the left and Bettilou’s Scottish family on the right.
In the master suite, sits a 1940s vanity and an early twentieth-century gold-framed mirror—both family heirlooms. Here, Bettilou also has her collection of dolls, including a Revlon Doll and custom-made motorcyclist dolls. (They ride their Harley trike on weekends!)
Moving to the middle of the house you will find the media room off the two-story atrium. Using poster board, Bettilou built a fake wall under the stand to hide the TV cables.
Dom is a Patriots fan, as evident from the signed Tom Brady jersey in the right rear bedroom. Dom’s mom’s art deco dresser needed some repairs, so Bettilou covered some of the panels with grass cloth. The bedroom on the left features more of Dom’s mom’s furniture and Bettilou’s hand-made muppet, a replica of their friend Kevin, who greets guests with a smile.
Downstairs, look up into the two-story atrium featuring three men scaling the wall as well as a giant icicle suspended on braided, 200-lb. wire below the pyramid skylight.
The kitchen island, actually Bettilou’s grandmother’s dresser refinished and topped with granite, features a natural wood bowl with a terrarium inside. The clock in the breakfast nook is from the owner of Aatish on the Hill restaurant. Over the mantel is a landscape scene, embroidered on a 1954 Singer sewing machine.
The garden stays beautiful all year – it is landscaped with artificial turf and stamped concrete. The basement apartment is not on the tour.
 |
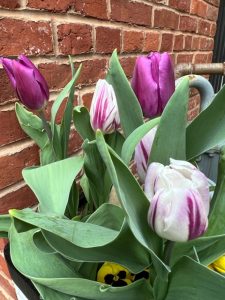 |
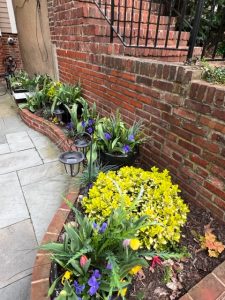 |
Posted on April 19th, 2022
The name of this condominium project is apt – there was a church on this site for a very long time. A small brick church, built here in 1811, was the first Methodist church in Washington City, and was known by various names over time including Fourth Street Station and First Methodist Church. The biracial congregation grew, in spite of losing Black members who, in 1827, formed the Ebenezer United Methodist Church, which is still in its handsome Romanesque Revival Church at Fourth & D streets SE. Built in 1897, it is a stop in the city’s African-American Heritage Trail.
The Fourth Street congregation made plans in the 1850s for a larger building, with classrooms on the ground floor and the sanctuary above. If the light gray paint were to be removed from the Churchill and the present front-door replaced with side-by-side doors set within arched brick surrounds one would see the church much as it was built in 1857 – a dignified brick structure with Italianate and Romanesque Revival elements. The house to the south was erected as a church residence in 1885.
The First Methodist Church sold the building in 1945 to the Mount Joy Baptist Church, a Black congregation that had been worshipping at the old Masonic Hall nearby at Fifth and Virginia Avenue SE. In 1966, an explosion occurred while the building was in use, killing one person and wounding a dozen more. It ripped out almost two stories of the back brick wall. Originally feared to be a bomb, the explosion was later determined to be the result of a faulty water boiler repair. Because of this explosion, DC created its first interagency team to investigate explosions and other disasters.
Repairing the damage from the explosion took almost four years. The building was rededicated in May 1970, in a joyous celebration with about 500 members and guests. The Mount Joy Baptist congregation continued to use the building until 2011, when the buildings – church and residence — were sold to developers and the congregation moved to Oxon Hill, Maryland. The building was renovated by the Altus Realty Group, which also did the conversion of The Maples, the 1795 landmark house at 619 D Street SE. The Churchill opened as residences in 2017 and includes off-street parking behind the building.
House Description:
This unit was seen by Margaret and Ted before construction was complete and it was love at first sight. Because work was still being done, they were able to choose the lighter floor color to complement their existing furnishings. (All the other units have much darker floors.) They were looking to downsize from a home in McLean and wanted a condominium so they could travel more. Notice the many photo books on the living room shelves documenting their adventures.
The art throughout the unit has been collected from many places over the years. Margaret and Ted are fans of Jiang Tieng, the founder of the Yunnan School of Painting, one of the most important contemporary movements of abstract art in China. The bronze sculpture of the tiger in the living room and the zebra in the bedroom are by him as well as the prints on the left side of the gallery wall. They have additional pieces of art not on display and are the owners of the landscape triptych in the entry hall of the building in the corner opposite the stairwell. The other residents were happy to share the space.
Margaret and Ted made a few modifications to their unit and were very pleased with the work of local cabinet-maker Peter Hackett. One change was to the kitchen cabinets, which were hung too high for them to be able to fully use. The cabinets were lowered, and a lighted display case was added above, with a railing added for the custom aluminum ladder. The headboard and bridge in the primary bedroom was created to connect the two shelving units from the former home and was stained to perfectly match the older mahogany.
On the other side of the unit, the office boasts floor-to-ceiling bookcases and a built-in desk. Mirroring the kitchen detail, the clever railing and lightweight custom ladder have been included to create more usable space and access. The den/spare bedroom also has a built-in desk and shelves and cabinets. The mirrored wall contains a pull-down Murphy bed!
House Description:
Apartment 301 is the only unit in The Churchill that has been re-sold since development, and the only one with a second floor. Carol, a retired attorney, was looking to downsize from her traditional home in Kalorama and was delighted with both the spacious feeling of this unit and the light provided by the large, arched windows across the front of the building. She decided to scrap almost all her furnishings, aside from artwork, and start over with contemporary furniture to complement the new modern space.
Carol and Bernard have acted as their own interior designers, to wonderful effect. The unit has recently been repainted to add more warmth to the large volume of space. A few other adjustments were made, such as the built-in bookshelves with ladder in the den (also built by Peter Hackett who was recommended by neighbors in the Churchill) and moving the door to the second bathroom to face into the guest bedroom instead of into the dining area. The new bathroom door was created on the same scale to match the rest of the oversized doors. Extra storage was included in the redesign.
Up the stairs is a large loft area – one of the highest perches in the neighborhood. It is used as a study and home office for Bernard, a professor at George Washington University, and as an entertainment center. A mechanical room with storage area fits under the eaves, and an additional finished storage room was added at the rear of the loft.
The domes of the Capitol and the Library of Congress are clearly visible from the apartment most of the year – only in the summer do leaves on the trees partially block them from view.
This home was featured on WETA’s “If You Lived Here” prior to purchase by the current owners.
— Angie Schmidt